Building Physics Library
The Building Physics Library in SimStadt is used in the workflow step PhysicsPreprocessor.
The library contains benchmarking data of building physics properties, constructions and materials, such as the U-values of the different building elements, G-values of the windows, average thermal bridges etc. The standard German Construction Library, based on the data from the Institut für Wohnen und Umwelt (IWU) , is selected by default, but other (customized) libraries may also be chosen, provided that they have been created with the Building Physics Library Editor.
German Building Typology
The IWU (German Institut Wohnen und Umwelt) typology classifies buildings of the German building stock according to their type (e.g. single-family house (SFH), multi-family house (MFH)) and construction period (usually a range of 10 years, e.g. 1958-1968 and 1969-1978). These categories and structure correspond to other typologies for other European countries developed in the TABULA project. For each building type and period, there is a typical archetype building with its respective wall, roof, cellar ceiling and window properties. These properties include typical areas, construction and materials as well as U-values for each component. The different parts of the typology and how they can be edited are described in more detail in the next section.
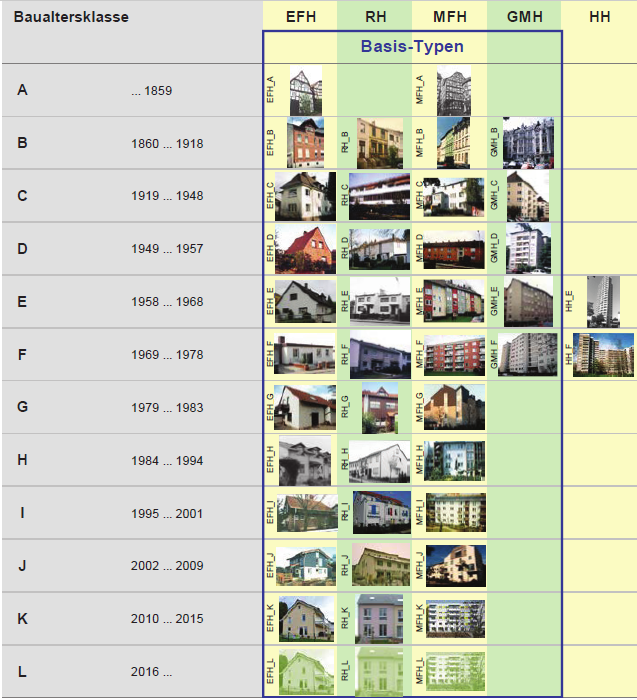
Figure 1: Overview of the building types and age classes of the German Building Typology by IWU
NYC Building Typology
The One City Built to Last TWG report (2016) defines eight different buildling types which are divided into four residential and four commercial types. They are defined by when they were constructed (pre-war, post-war, post 1980s) and their number of stories (up to seven stories, greater than seven stories). One type is defined by size of floor area.
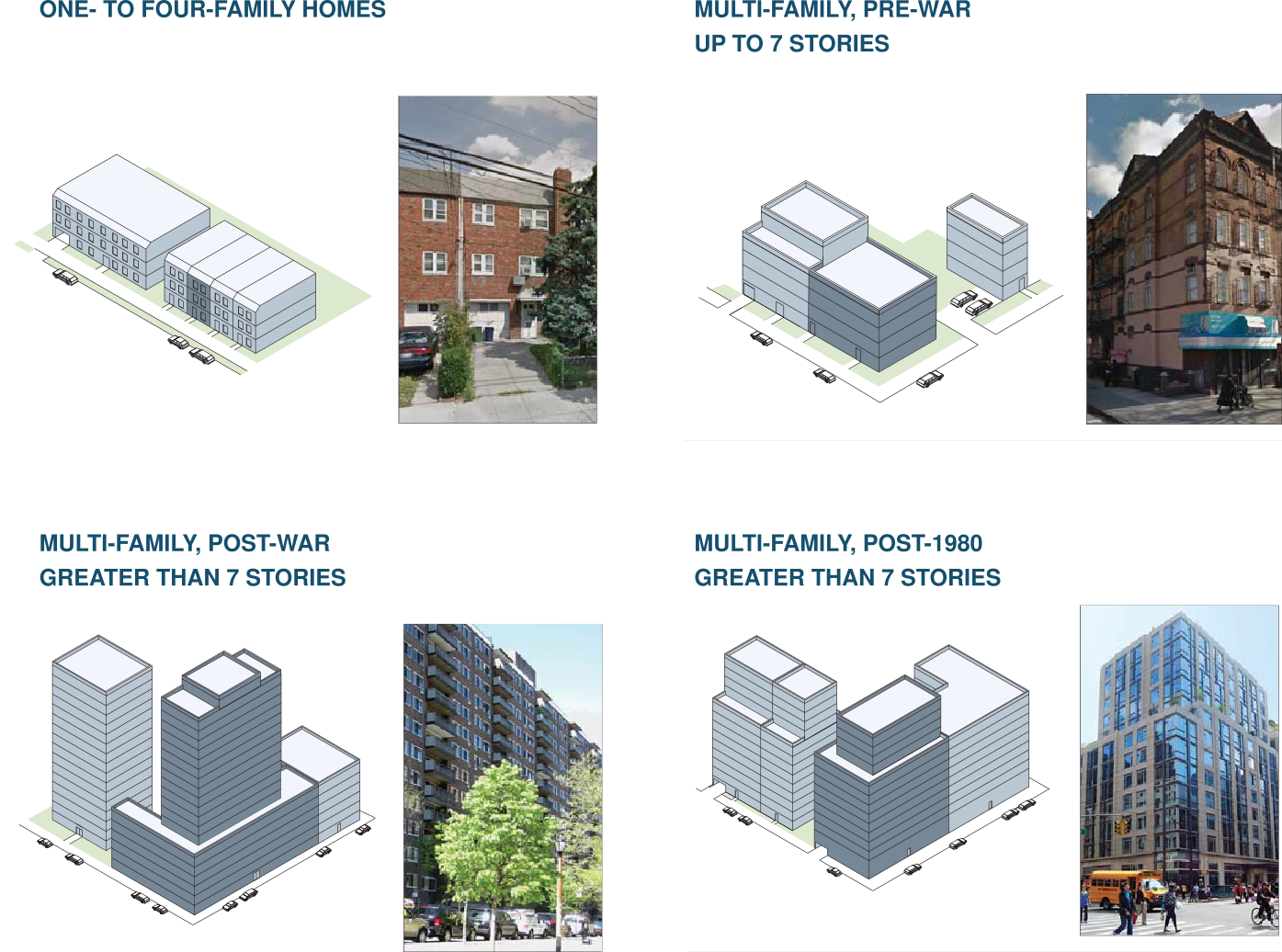
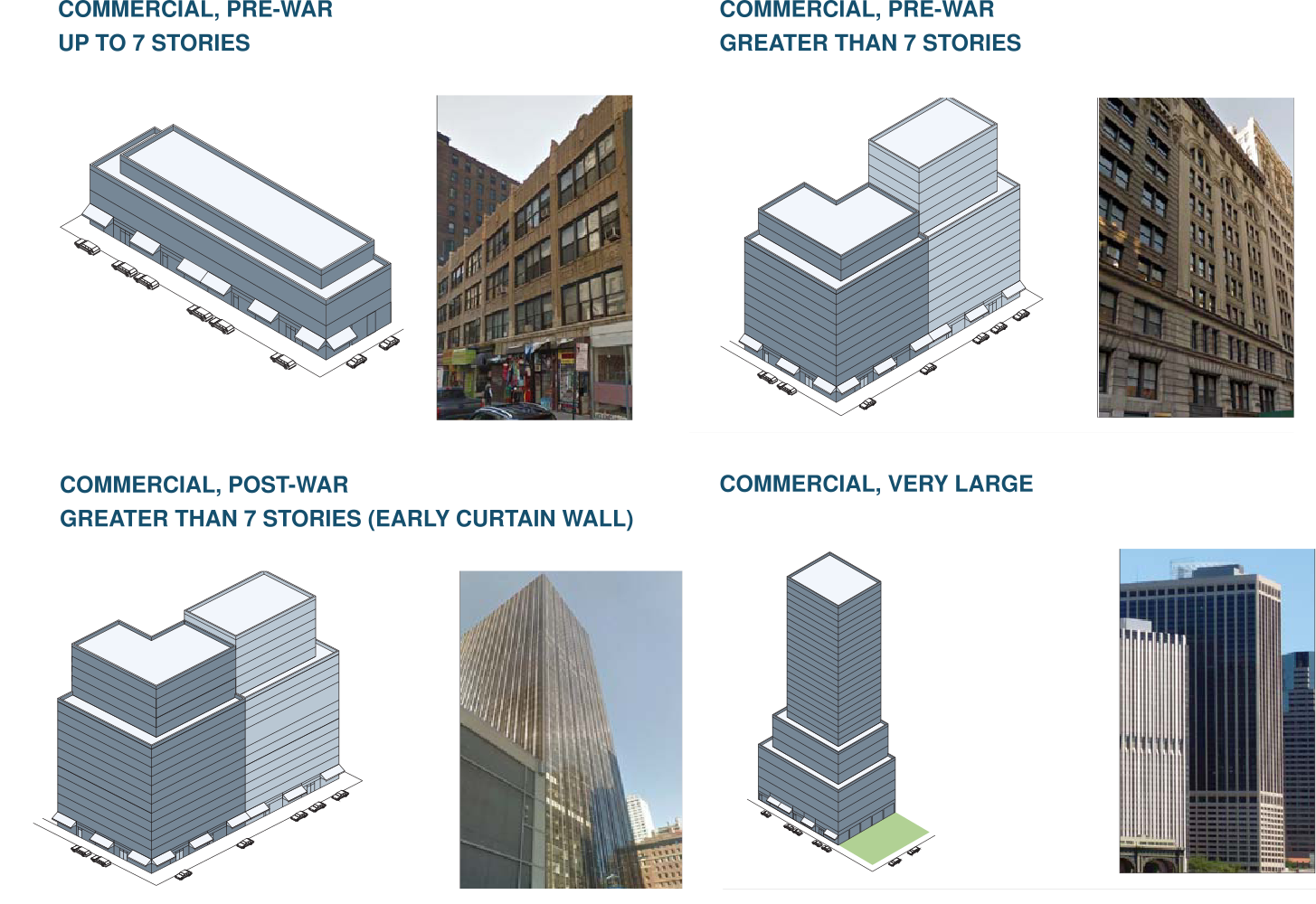
Figure 2: Overview of the building types of the One City Built to Last Typology
However, the year of construction should not be a way to define the building type in the building physics library. Instead, there should be variants of each building type that is defined by a construction period. In this case there are one to three periods defined for each building type from the following possibilities: all years, before (and including) 1945, after (and including) 1946, 1946-1980, after (and including) 1981. Like this, it is made sure that all possible years of construction are found in each building type. Therefore, there is one additional variant to the ones mentioned above and from the 80x50 report, namely a commercial building, up to 7 stories, post-war.
The building types in the 80x50 report provide specifications (r-values and description) for wall, roof and partly windows. Additionally, there are specific descriptions for typical heating, cooling and domestic hot water systems as well as numbers for lighting and plug loads.
Refurbishment variants have not been added (yet), because the aforementioned report states energy conservation measures without relation to concrete numbers such as r-values. Different scenarios for energy conservation and refurbishment can be added later from other sources.
First, the r-values have to be converted into u-values (U=1/R) and the units have to be changed to the metric system. Every building type is attributed with the respective construction for wall, roof and window. Since there is no information about the ground floor, a u-value of 1.12 is assumed (wooden floor with sand infill). Additional information that is not provided in the report but needed for the SimStadt simulation and the building physics library are window ratio (assumed between 20% and 50%) for each building type. Thermal brigde u-value of 0.1 W/Km², thermal capacity of 90 kJ/Km² and infiltration of 0.6 vol/h are assigned for all building types. The indirectly heated area is assumed to be 0.15. All building types are calculated with an average story height of 3 m.
This information is summarized in an excel table.
The last building type, Commercial, very large, is defined by the minimum floor area of the building. Since this information is not available yet in this workflow step, the minimum gross volume of the building is used instead. The assumption here is that a building with 500,000 square feet corresponds to a building with a minimum volume of 150,000 m³ when the average story height is 3m. This assumption was verified with a dataset of Brooklyn. Additional to the information provided by the building physics library, the building class codes provided by PLUTO are used to assign the proper building type to the buildings. More information can be found in the PLUTO data dictionary.
This is used to differentiate between 1-4 family homes and multifamily homes. The PLUTO building class codes starting with A and B as well as C0, C3, C9 and CM are classified as 1-4 family homes. All PLUTO building class codes starting with E, F, G, I, J, K, L, M, N, O, P, T, U, W, Y, Z as well as R5, R7, R8, RA, RB, RC, RG, RI, RK, RM, RP, RS, RT, RW are defined as commercial. The rest of the PLUTO building class codes consequently are multifamily homes.
Building Physics Library Editor
The Physics Library Editor aims at creating and editing physics libraries which are going to be used in the SimStadt application, and especially in the workflow step "Building Physics Preprocessor", in order to deduce the thermal parameters of the building shell from the building age, type and refurbishment level.
The GUI is made of a left part containing a tree of the building typology, a center part to set the building and shell parameters (in the building category view), manage the variants (in the library view) or the year ranges (in the building type view), and a right part to define the "Constructions" and the "Materials" on their own.
All the following examples and explanations are made based on the German Building Typology.
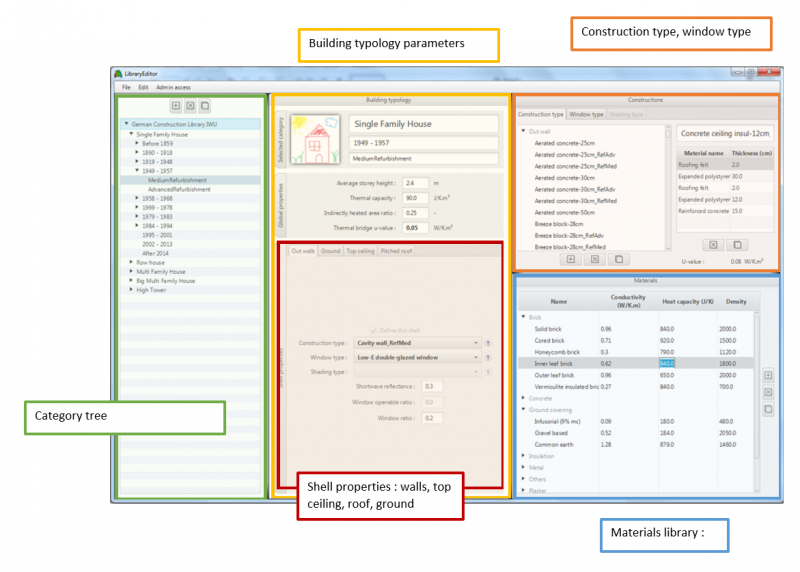
Figure 3: Physics Library Editor GUI Overview with the building category view in the center part
The Physics Library Editor is a standalone application and can be used without the SimStadt application. With this editor, country-specific parameters defined in the EU project Tabula have been registered.
Menu
The file menu allows to create a new library (individual libraries can be imported either from a file (.xml file corresponding to the right xml schema) or can be modified versions of the standard library.), to import one, or to use the standard library included in the Physics Library Editor (up to now (01/01/2020, there are two standard libraries included: the German Building Typology and the NYC Building Typology, described above (here link to section above). The construction, window, shading and material libraries contained in a physics library are also imported when importing it, but they can also be imported separately with the partial import item.
The Edit menu allows to undo/redo some actions like the modification of the building parameters.
The Admin access menu allows to remove the protection of some libraries which prevents to edit them. For example, the standard German Construction Library IWU is protected. The word "unlock" must be typed in the text field of the menu to remove the protection of the selected library (in the left part).

Figure 4: Menus of Building Physics Library
To save a library, after clicking on the "Save as..." item, the library must be selected in the popup and after clicking on the "Save as..." button of this pop-up, a file chooser pops-up where one can choose the folder to save the library. If the library is invalid, i.e. cannot be used in SimStadt Application because some parameters are missing, then the list of the missing parameters will pop up after the library is saved

Figure 5: Save and invalid pop-ups
Category Tree
It shows all the opened libraries, as well as their building types, year ranges and variants. They can be hidden or not, as per convenience.
If the library is not protected, the names of the library, its building types, year ranges and variants can be modified. Libraries, building types, year ranges and variants can also be added, copied and removed by opening the library, building type, year range or variant menus. Removing a variant will remove it only from the corresponding year range, the variant won't be deleted from the library's variants' list. On the contrary, adding a variant if the corresponding year range already has all the variants of the library will add a new variant to the library's list. If the year range does not have all the variants of the library, then the variant added will be the first variant of the library list that the usage type does not have.
The add button above the table allows to add a new library, the copy and delete buttons allow to copy or delete the selected item in the table (either a library, building type, year range or variant).
In this tree, there can also be some warning icons if the library is not valid, i.e. if it cannot be used in SimStadt Application because some parameters are missing. The warning icons are on the same line as the building types which have missing data. Moving the mouse on the icon will show the list of the missing parameters.
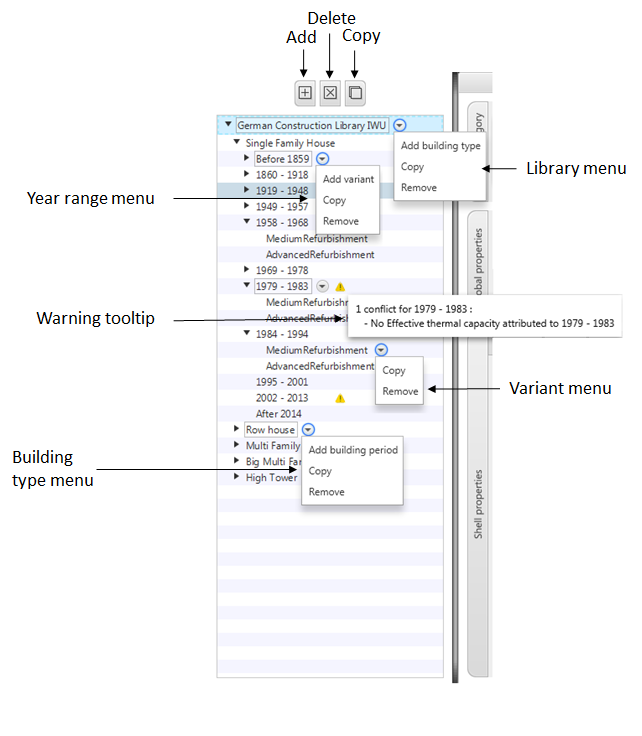
Figure 6: Category Tree of Building Physics Library
Library View
Here, the name, description and source(s) of a library can be modified. A checkbox indicates if the library is protected or not, and a button allows to check if the library is valid or not, and then to show a window containing all the missing parameters. There is also the table listing all the variants of the library.
The variants table contains all the variants of the library. A variant of a year range corresponds to the same building type but does not have the same physics parameters. One can add, delete and copy a variant with the buttons on the right. Variants are global, which means that they can be used for all the year ranges. Therefore, adding a variant to a year range (in the category tree) will add the first variant of the library list that the year range does not have. Removing a variant from the variants table will remove it from all the buliding types.
Building Type View
Here, the name and the ID of the building type can be modified. Year ranges of the building type can be added, modified and deleted. The year ranges must not overlap, otherwise the library is invalid and cannot be used in SimStadt Application.
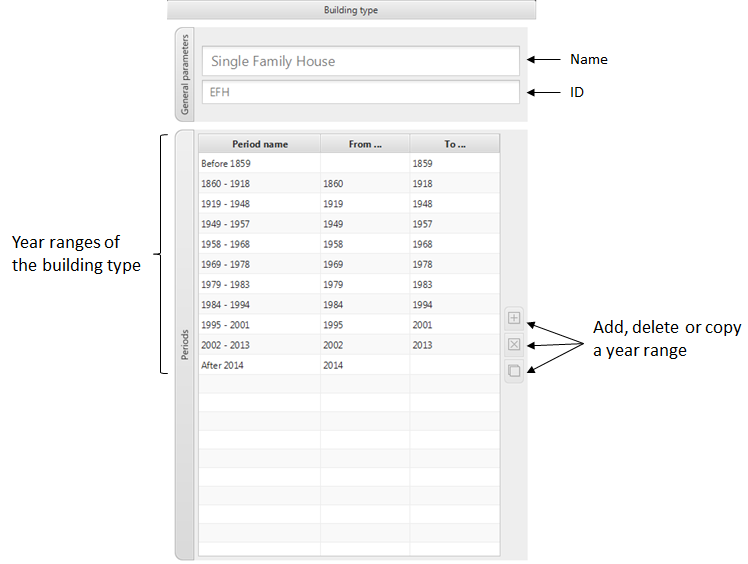
Figure 7: Buliding type view
Category View
Here, the parameters of a year range or of a variant can be edited. The upper part contains information about the selected category: building type, year range, and the variant name if the current category is a variant.
In the center part, the global properties (average storey height, thermal capacity, indirectly heated area ratio and U-value) can be modified.
In the lower part, the shell properties for each building component can be edited. There are four tabs, one for each type of shell. Some buildings don't have a top ceiling or a pitched roof, then the check-box "Non-existent shell properties" can be ticked. The construction, window and shading type choice-boxes allow to choose between one of the types of the construction, window and shading type libraries. These types can be edited in the construction pane, in the upper right part of the GUI (see constructions pane for more details). The inherit buttons allow to set the same construction/window/shading type as the parent category (year range for a variant, and building type for a year range). As there is no opening on a ground, the opening panel is disabled in the ground tab.
By default, a variant has the same parameters as the related year range. If a parameter is different, then it is bold.
There is a space left to add a picture of a typical building of the year range. In order to add such pictures, a zip file containing the pictures must be added in the same folder where the library xml file is. Its name must be the same, except that it must ends with "_Images.zip" instead of ".xml". Inside, the name of the picture corresponding to a year range must be : IdOfTheBuildingType + "." + numberOfTheYearRange + ".png"
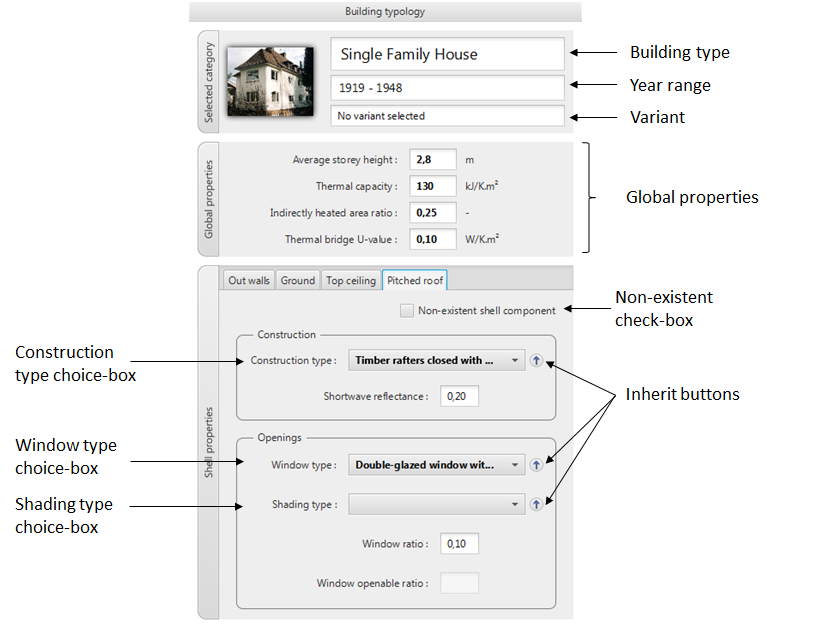
Figure 8: Buliding category view
Construction Pane
In this pane, the construction, window and shading libraries can be edited. It can be maximized in a pop-up by clicking on the maximize button.
In the construction tab, constructions types can be created, modified or deleted. A construction type must belong to one of the following categories : out wall, ground shell, pitched roof and top ceiling. A construction type can be created by clicking on the add button. Then, when clicking on the construction type, its name appears in the textfield on the right, and the different materials it is made of, as well as their thickness appear in the table on the right. New materials can be added by drag-and-drop from the material pane (See Material Pane for further details on the materials). The U-value of the shell is automatically computed.
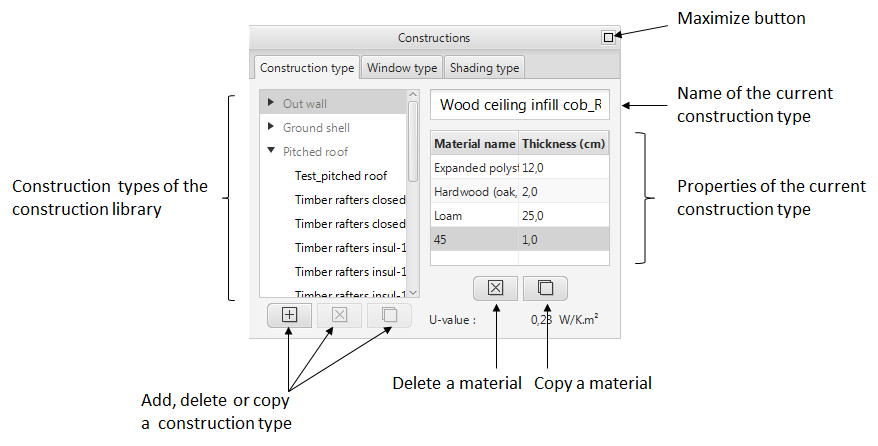
Figure 9: Construction tab
In the window tab, window types can be created, modified and deleted. When clicking on a window type, the text fields on the right are set to its parameters, and they can thus be edited.
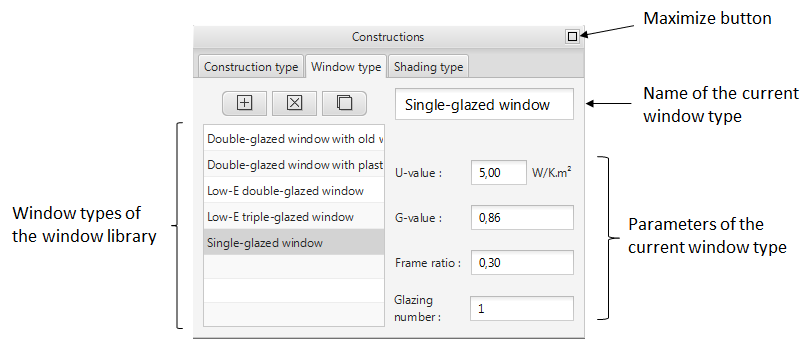
Figure 10: Window tab
In the shading tab, shading types can be created, modified and deleted. When clicking on a shading type, the text fields and radio buttons on the right are set to its parameters, and they can thus be edited.
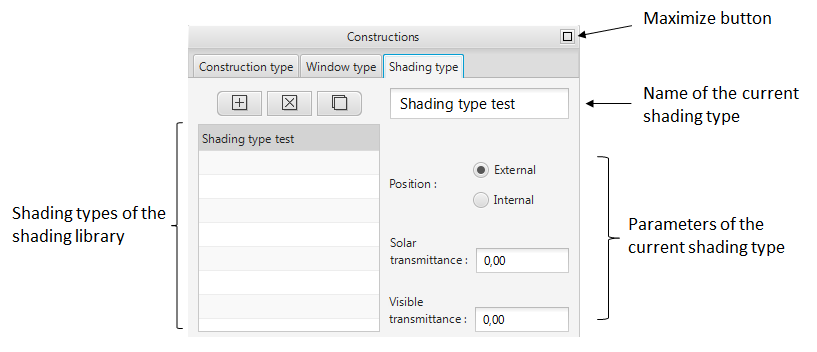
Figure 11: Shading tab
Material Pane
In this pane, the material library can be edited. New materials can be created, and the existing ones can be modified. A material must belong to one of the following categories : brick, concrete, ground covering, insulation, metal, others, plaster, stone, tile and wood. A material is defined by its conductivity, heat capacity and density which can be edited in the corresponding columns.
The materials are used in the construction types, therefore a material can be dragged and dropped to the table in the right of the construction tab in the construction pane to add it to the current construction type.
The material pane can be maximized in a pop-up by clicking on the maximize button.
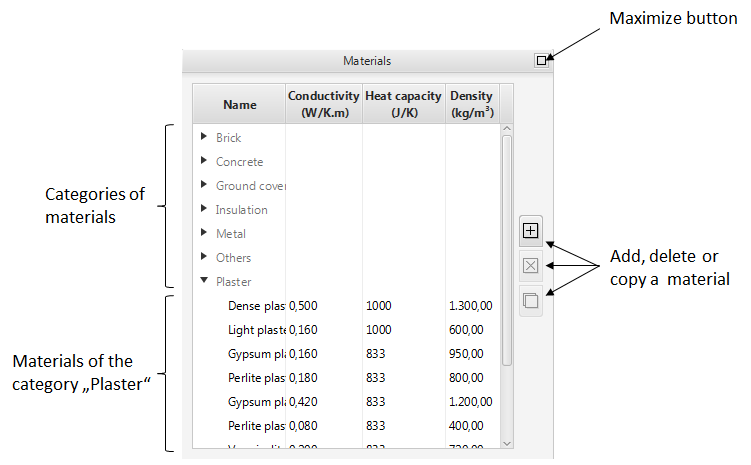
Figure 12: Material pane